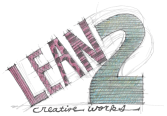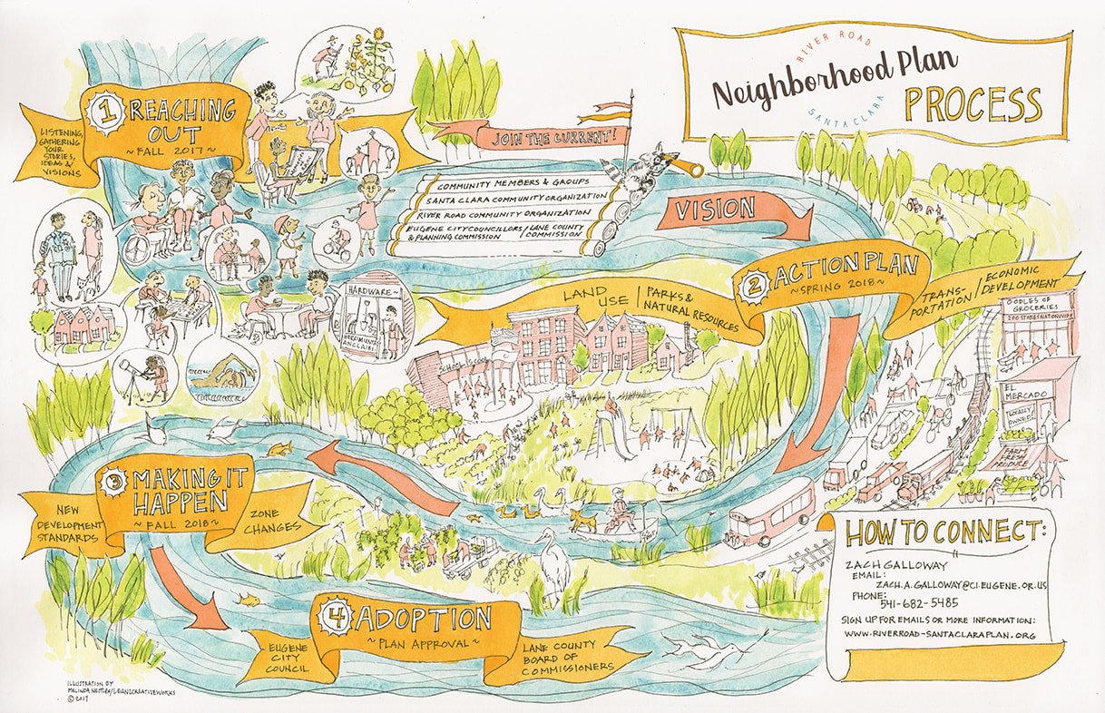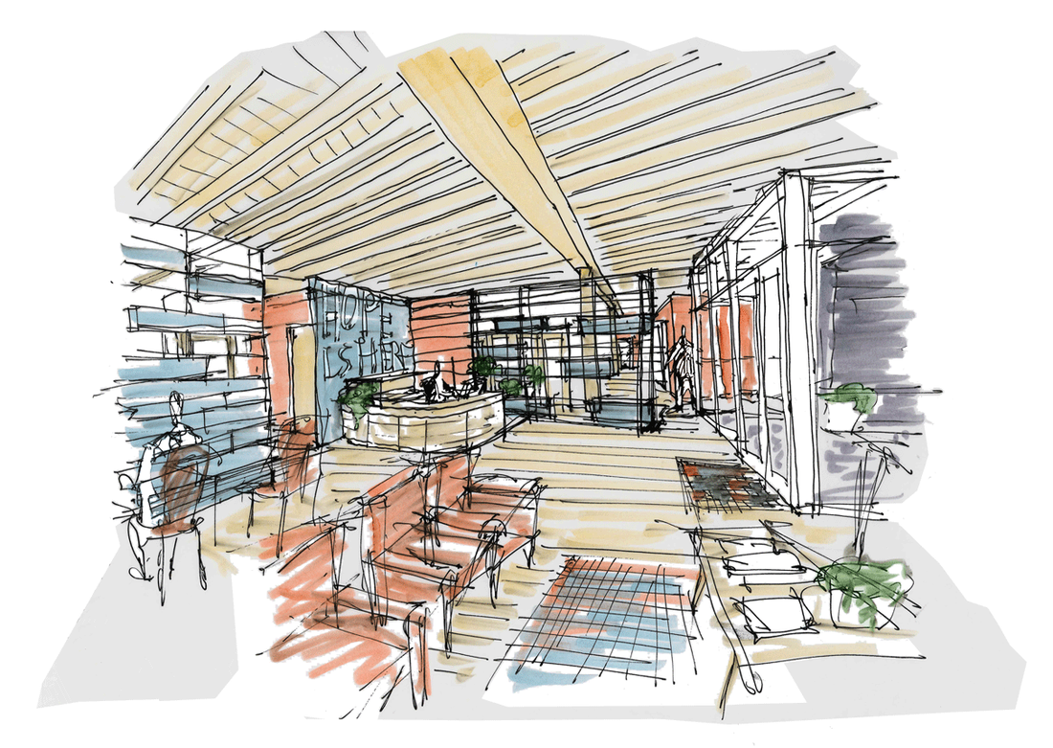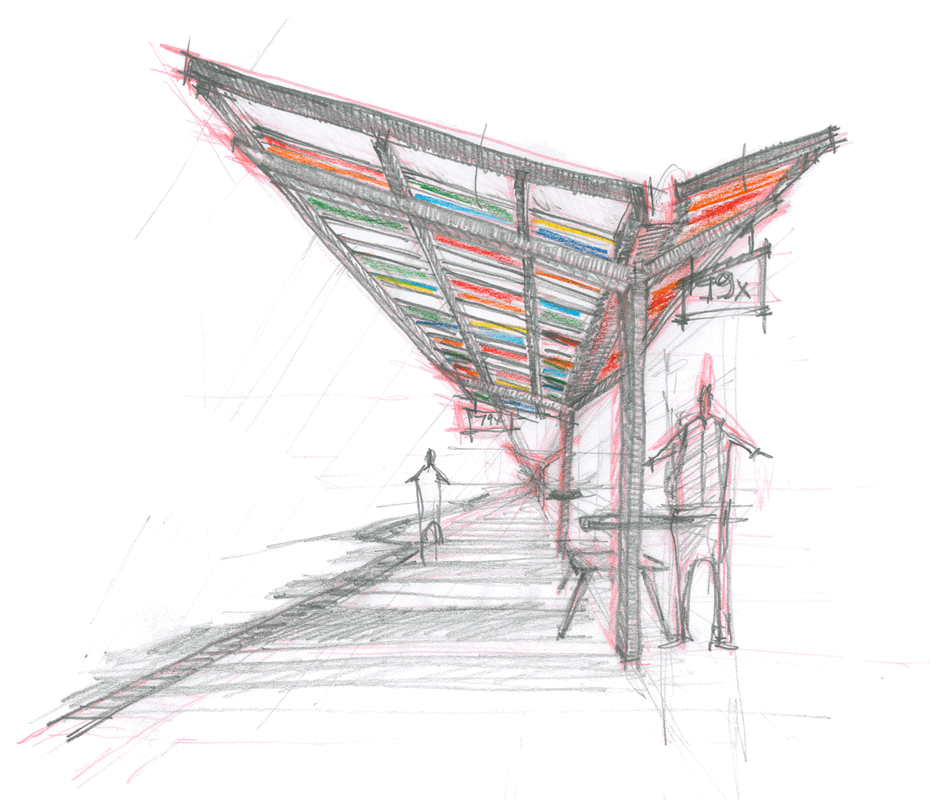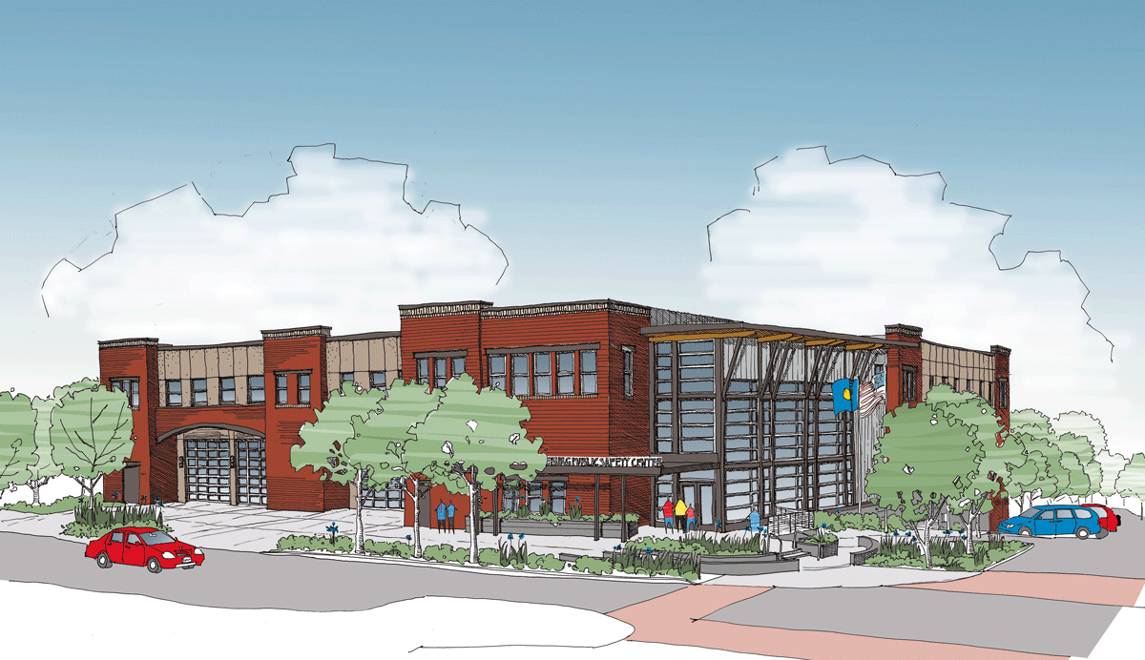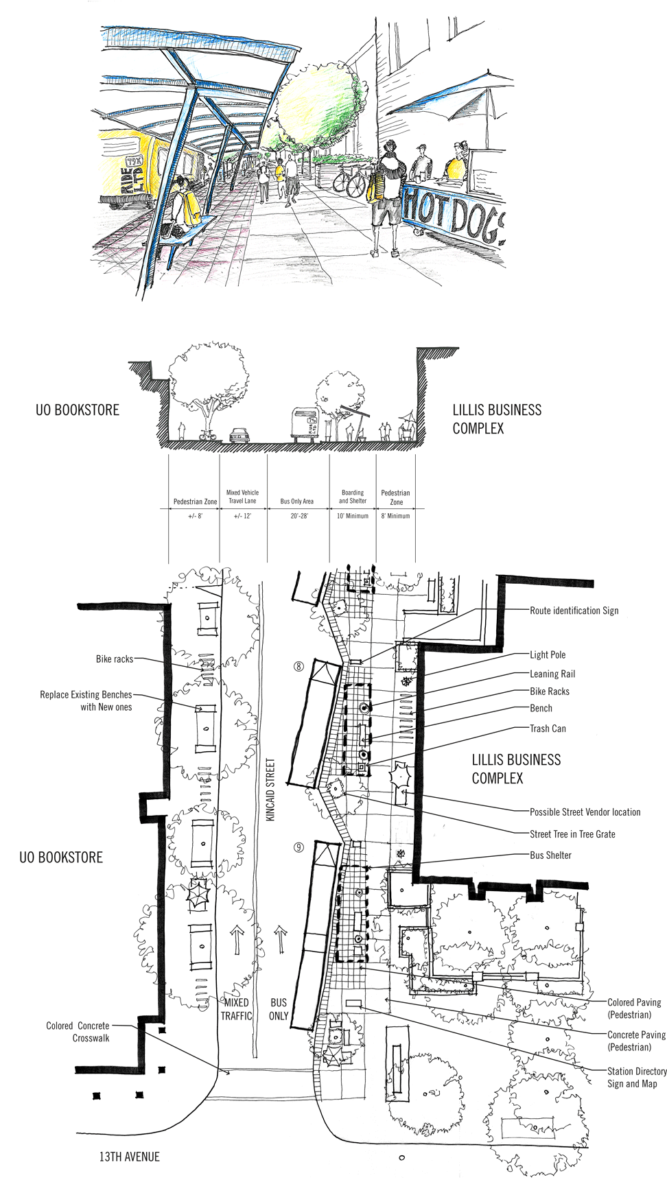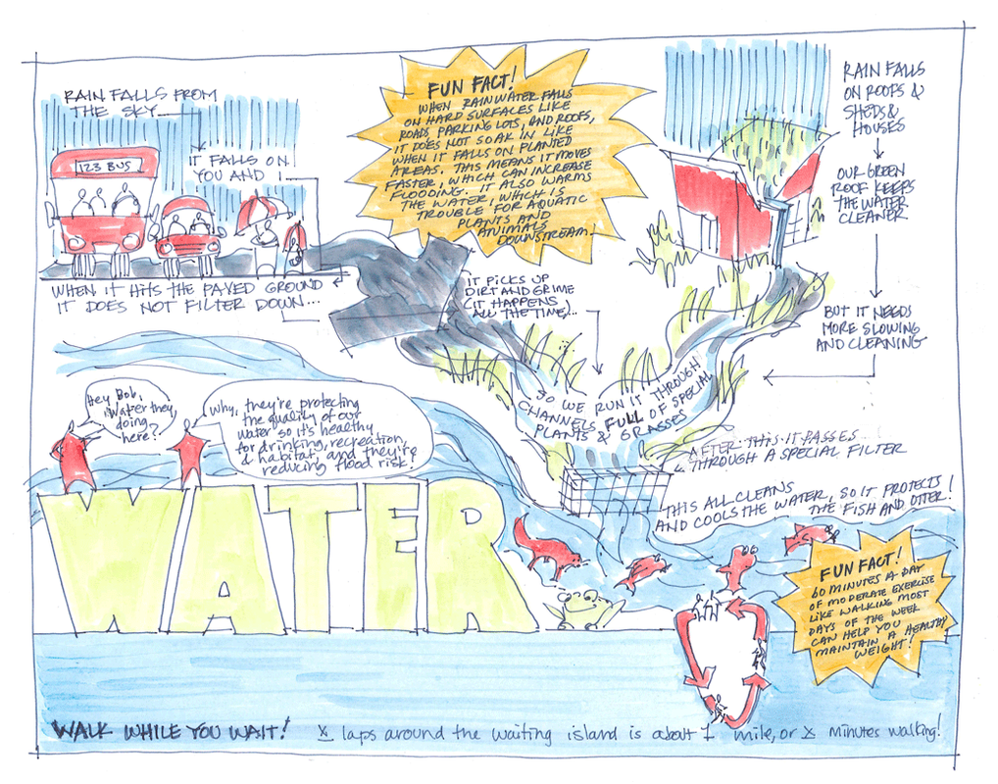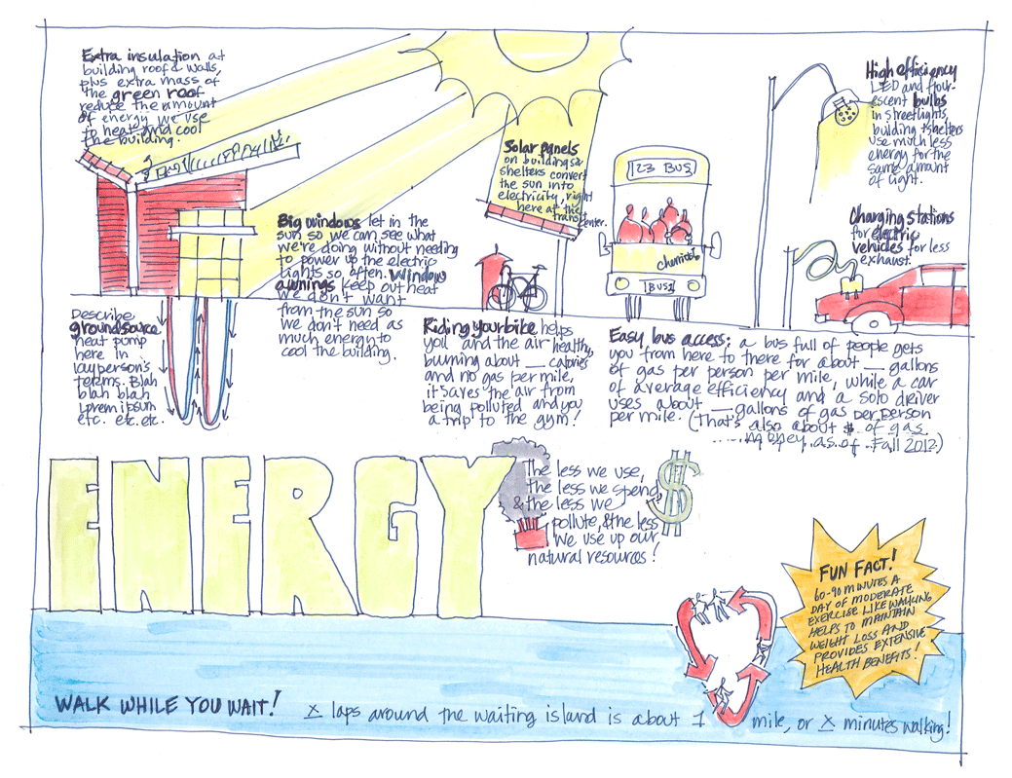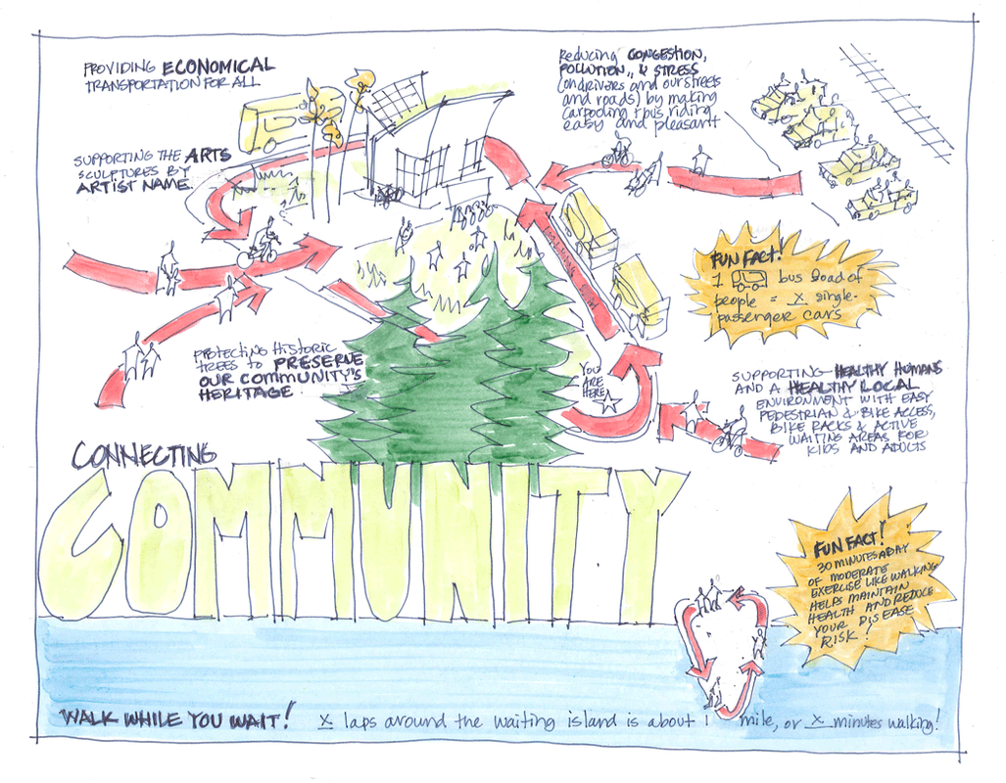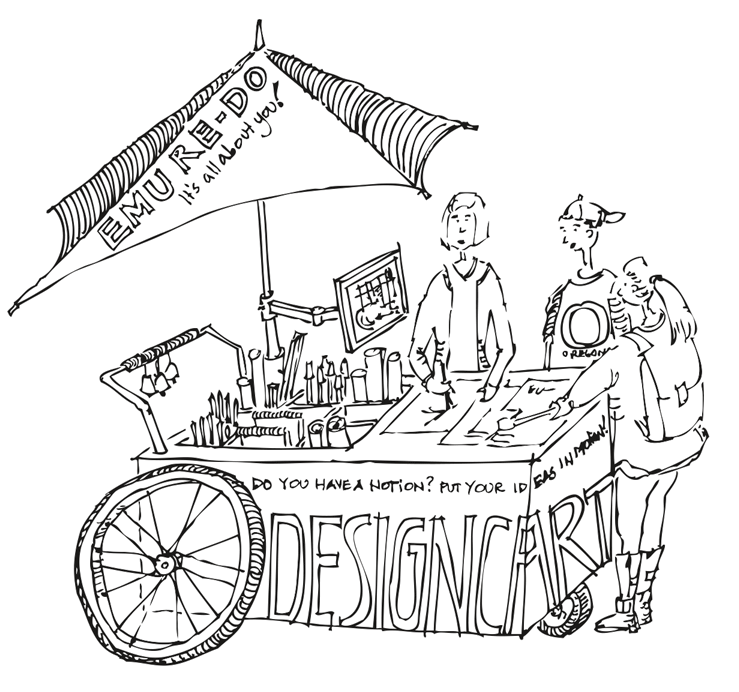|
This illustrated diagram was a commission for Cogito Partners, a planning firm working with the City of Eugene, Oregon to develop a new Neighborhood Plan for the River Road and Santa Clara neighborhoods. It is being used to explain the planning process to the public. It has been used on posters at events, in email communications, and so on. There is also a version in Spanish.
Illustration is technical pen & watercolor on paper. © 2017 Melinda Nettles | LEAN2creativeworks. |
Illustration for architecture, planning, & developmentHand drawing skills rusty in this world of digital production? Need an evocative drawing to show a client the spirit of a place? Or perhaps a friendly diagram to show a complex idea, a fun sketch for an event, open house, or proposal? I specialize in loose, gestural drawings in a variety of media, and can work from digital underlays or from scratch. I can also provide more refined renderings that still have the energy of a hand-drawn line. If you need a retro look, I am also skilled at hand drafting and lettering.
I would be happy to discuss your project; for more information on options and pricing, please contact Melinda by email at [email protected].
|
|
Help Your Clients Visualize with Loose Sketches.
Left: A loose perspective view generated from simple Revit model underlay, to help clients visualize an interior space. Below Left: A loose perspective of an exerior space prepared without an computer model underlay. These views were both prepared fairly early in the design process to show the intended character of the place. Sketch at above left: ShelterCare, Eugene, OR. Pen & Copic marker with digital manipulation. © 2013 PIVOT Architecture. Sketch at lower left: Lane Transit District University of Oregon Station. Graphite & colored pencil. © 2010
|
|
Need Something More Finished, But Still Full of Energy?
Top Left: Hand-drawn linework is combined with digital color work to create an image that is friendly but crisp. This rendering was used on posters used to publicize the new Roseburg Public Safety Center, as well as for other promotional materials including special commemorative labels for water bottles distributed at public events. Lower Left: A series of three drawings created to explain a proposed new streetscape design adjacent to the University of Oregon campus to the public at public open houses. Sketch at top left: Roseburg Public Safety Center, Roseburg, OR. Technical Pen & Photoshop. © 2008 PIVOT Architecture. Drawings at lower left: Technical pen & colored pencil with digitally applied labels. Lane Transit District University of Oregon Transit Station, Eugene, OR. © 2010 PIVOT Architecture.
|
|
Diagrams & Signage for Sustainability & More!
So many of the projects architects, contractors, and engineers are working on these days incorporate a variety of strategies aimed reducing resource demand and protecting air, water, and critters. I can help you show clients or users what your project does in light, accessible illustrations. Shown here are conceptual sketches for interpretive signs about the environmentally responsible design features for a transit project in Keizer, OR. Sketches for Interpretive Signs at Keizer Transit Center, Keizer, OR. Pen & Copic marker. © PIVOT Architecture.
|
|
Spice up Your Proposals, Promote Your Work, Illustrate Your Planning Documents, or Your Book!
A little illustration, drawn by hand, can help your potential clients see your spirit, explain your services, or illustrate your intentions. Why not add one to your proposal, your trade-show materials, print advertising, or website? Oh, and don't forget to decorate your office, especially during parties. These types of sketches can also be useful for:
At left: A proposal illustration for PIVOT Architecture. Technical pen. © PIVOT Architecture. |
WHY ME?
My renderings are grounded in a robust understanding of architecture practice, design, and design media. I have worked with clients, contractors, engineers, signage designers, and a variety of other consultants to deliver complex projects. I have created graphics for signage, marketing, proposals, and public meetings. I know the industry, and understand how to work with project teams, as well as how to illustrate ideas as appropriate for each stage of the design process.
- I have a BArch (University of Oregon, 1997) and a Master of Science in Sustainable Design (University of Texas at Austin, 2006).
- I have 14 years of experience as a designer in professional practice (PIVOT Architecture, Eugene, OR, 2007-2015; Chris Kummerer Architects, Menlo Park, CA, 2006-2007; Bowie-Gridley Architects, Washington, DC, 2000-2003; Oudens + Knoop Architects, Chevy Chase, MD, 1997-2000).
- I taught both design media and architecture & interior architecture design studios at the University of Oregon in Eugene for 11 years (2007-2018), including an elective drawing course in drawing fundamentals, as well as an introductory course in media taken by all incoming graduate students coming from unrelated fields.
